Design Tips for Small Bathroom Shower Layouts
Designing a small bathroom shower requires careful planning to maximize space while maintaining functionality and style. Various layouts can optimize limited square footage, creating a comfortable and visually appealing environment. Understanding different configurations helps in choosing the best option for specific bathroom dimensions and personal preferences.
Corner showers utilize unused space in the bathroom corners, freeing up more room for other fixtures. They are ideal for small bathrooms as they often feature sliding or pivot doors that minimize space requirements.
Walk-in showers provide a sleek, open look that can make a small bathroom appear larger. They typically have frameless glass enclosures, offering a minimalist aesthetic and easy access.
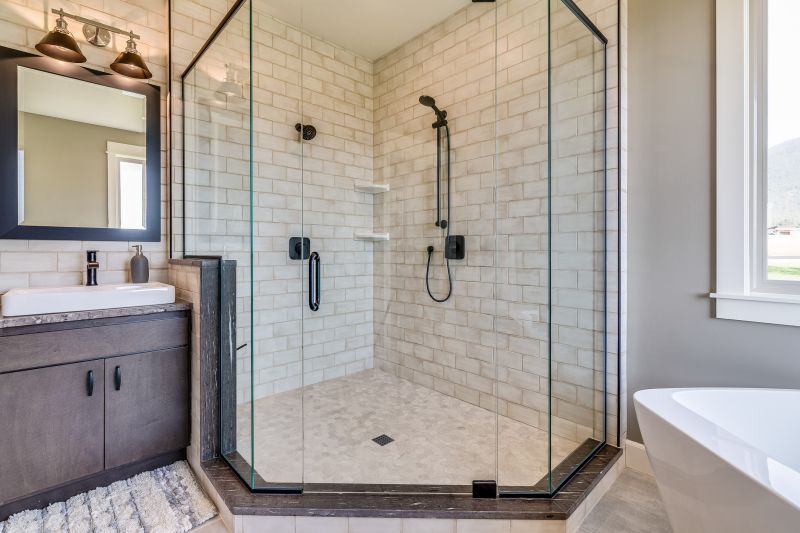
A compact corner shower with glass doors fits neatly into a corner, maximizing available space.
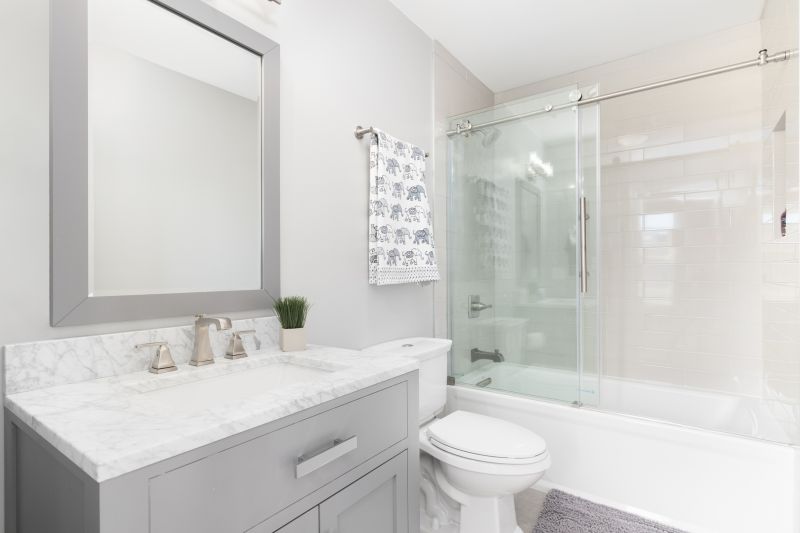
Sliding doors are a space-saving feature, ideal for small bathrooms where swinging doors might be obstructive.
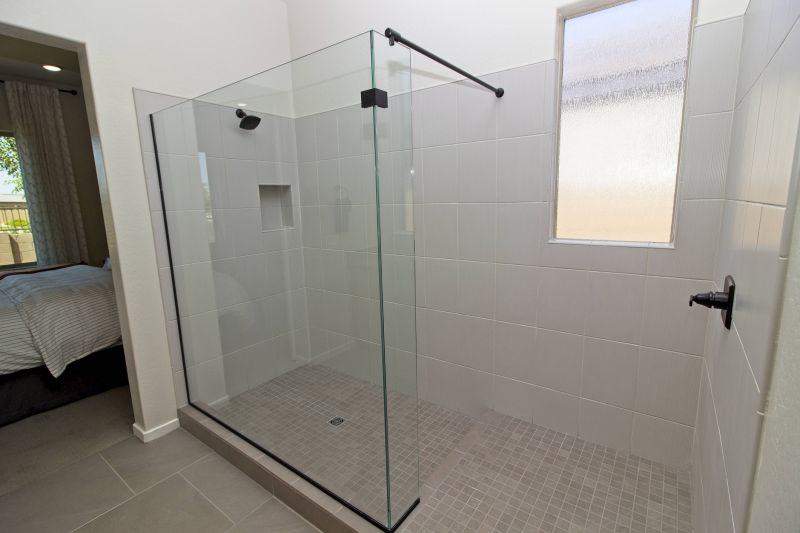
A walk-in shower with frameless glass enhances the sense of openness and reduces visual clutter.
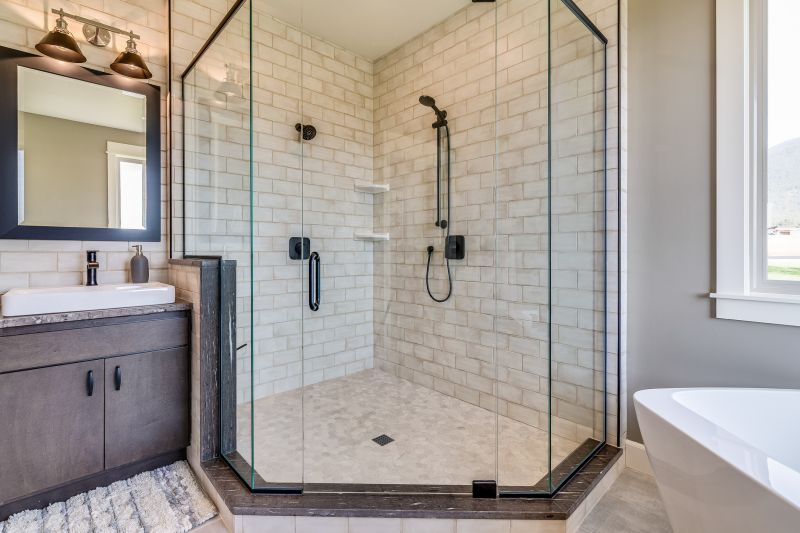
Incorporating built-in shelves into the shower design provides storage without sacrificing space.
| Layout Type | Advantages |
|---|---|
| Corner Shower | Maximizes corner space, suitable for small bathrooms. |
| Walk-In Shower | Creates an open feel, easy to access. |
| Recessed Shower | Fits into a wall recess, saving space. |
| Neo-Angle Shower | Utilizes corner space efficiently with multiple glass panels. |
| Shower with Bench | Provides seating without taking up extra room. |
Choosing the right shower layout depends on the bathroom's dimensions and the desired aesthetic. Corner showers are practical for tight spaces, while walk-in designs offer a modern, open appearance. Recessed showers integrate seamlessly into walls, creating a streamlined look. Neo-angle showers maximize corner utilization with angled glass panels, making them suitable for irregular spaces. Incorporating features like built-in shelves or benches can enhance functionality without sacrificing space.
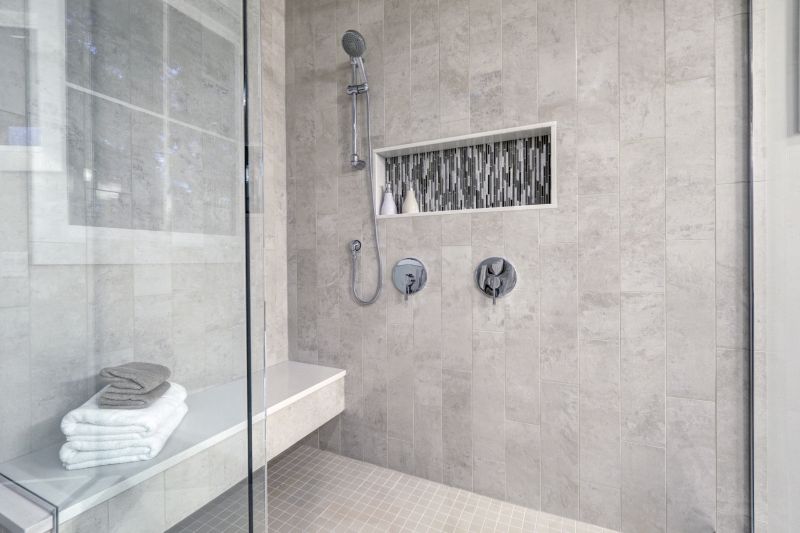
A recessed shower fits into a wall cavity, freeing up room and providing a clean look.
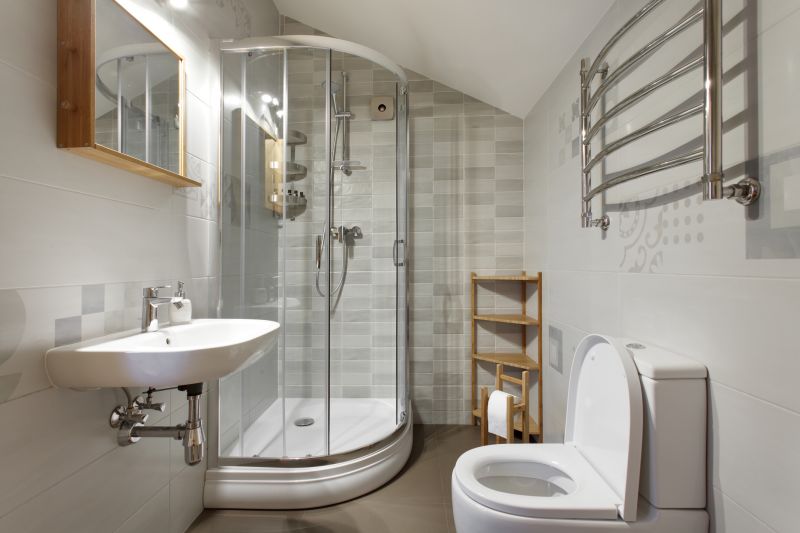
Utilizes corner space efficiently with angled glass panels and multiple entry points.
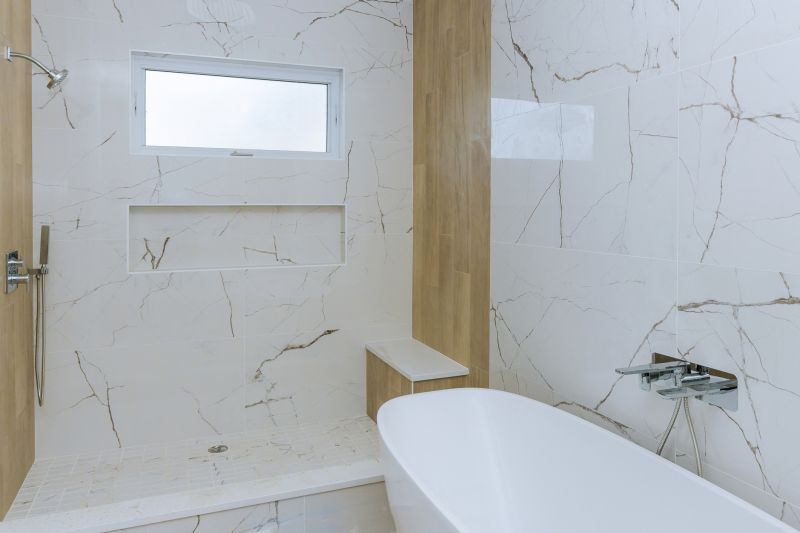
Built-in niches offer convenient storage options within the shower area.
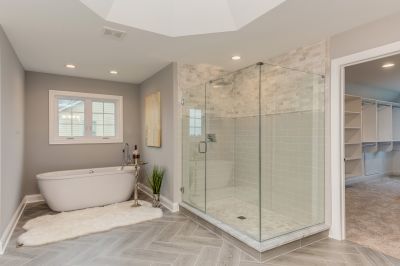
A small, frameless glass enclosure enhances the sense of space and light.



